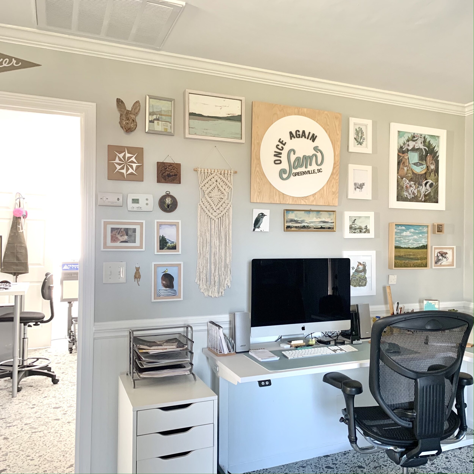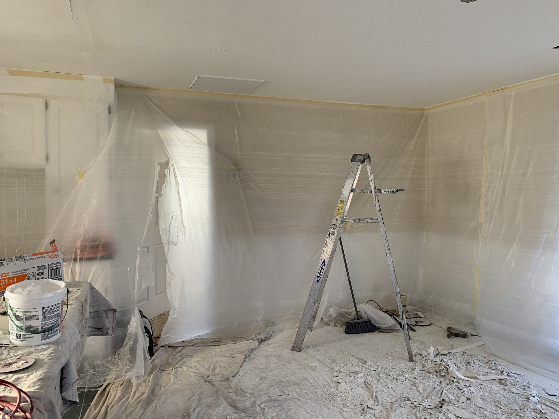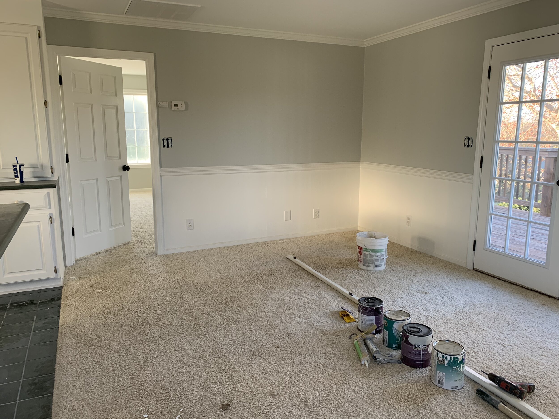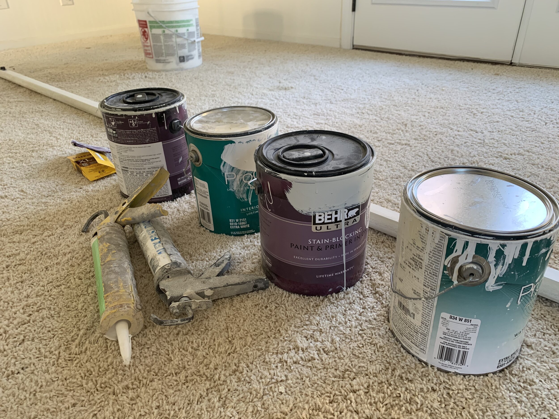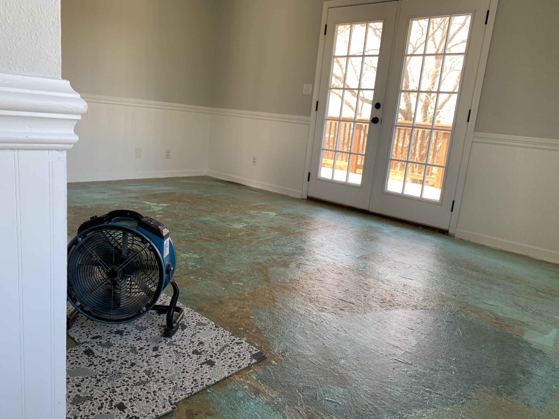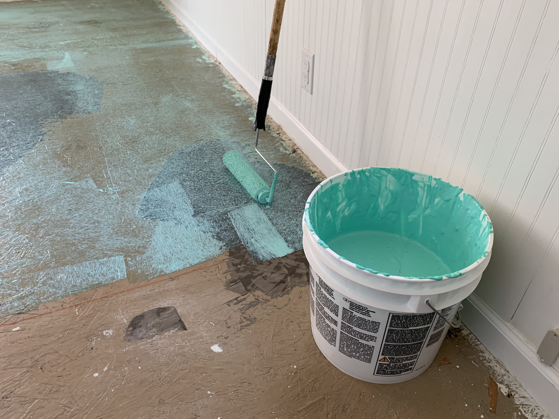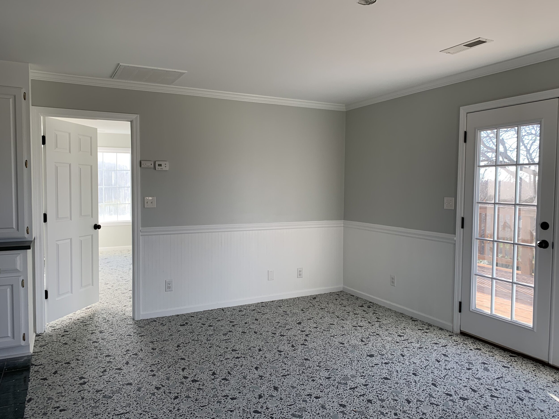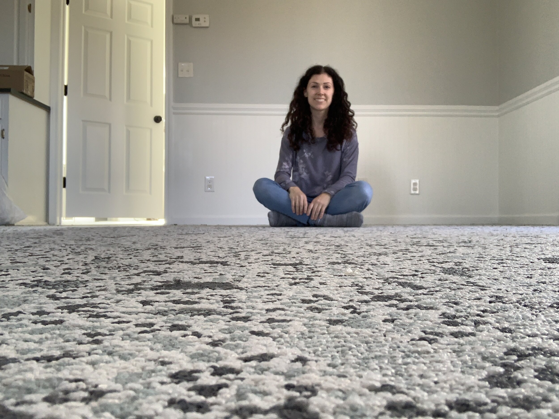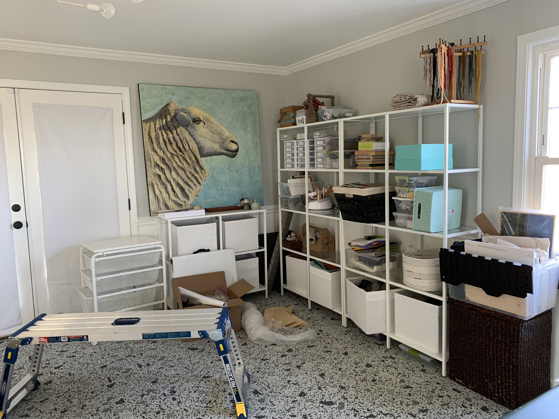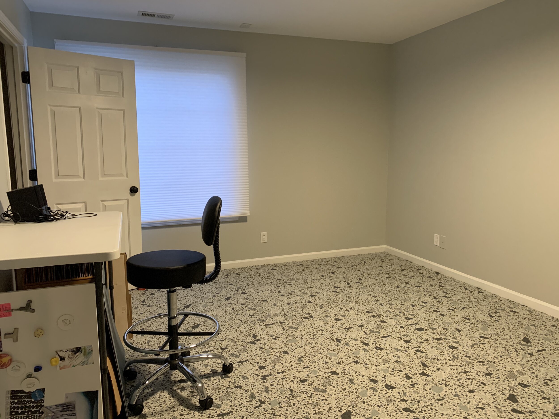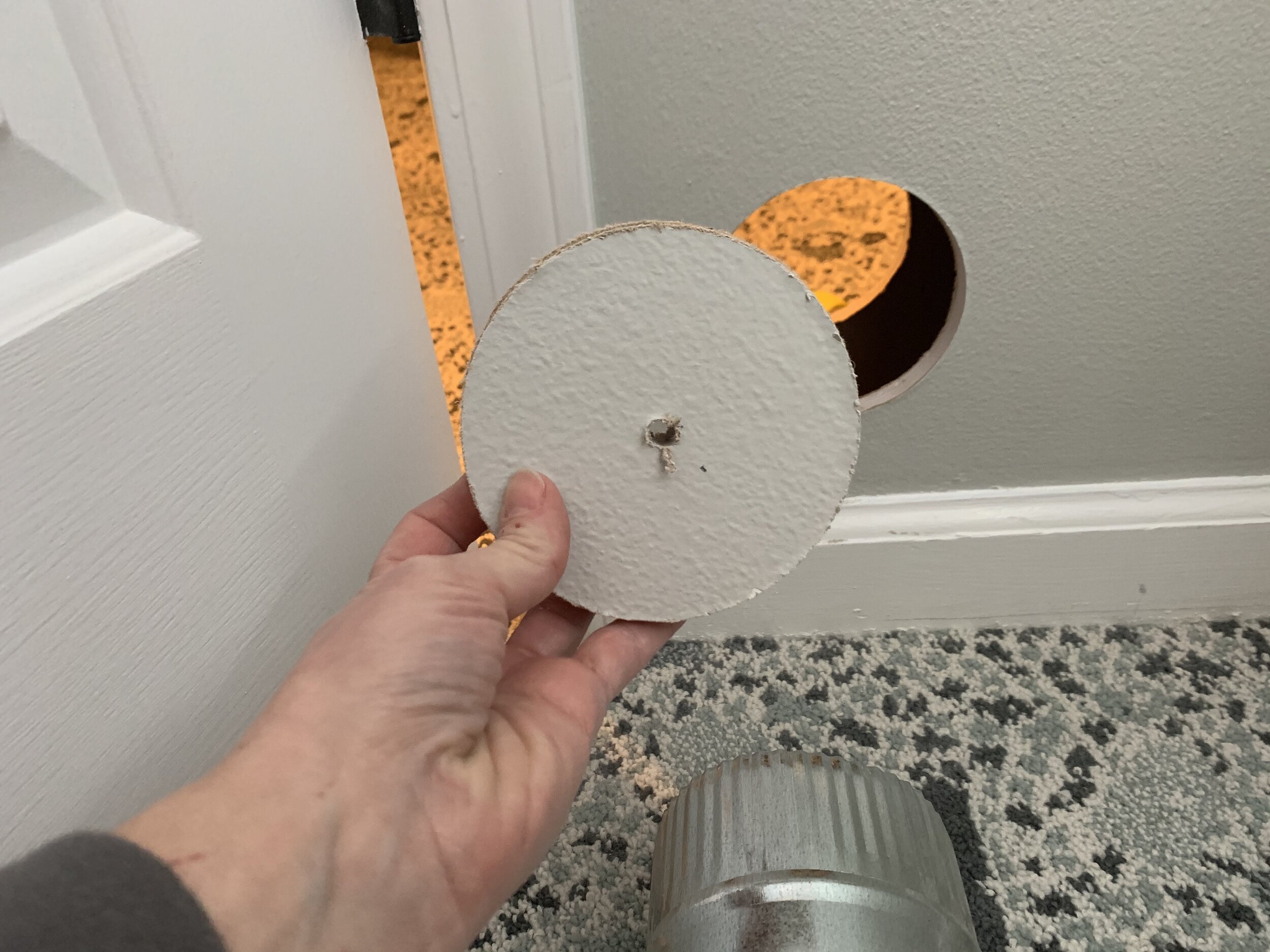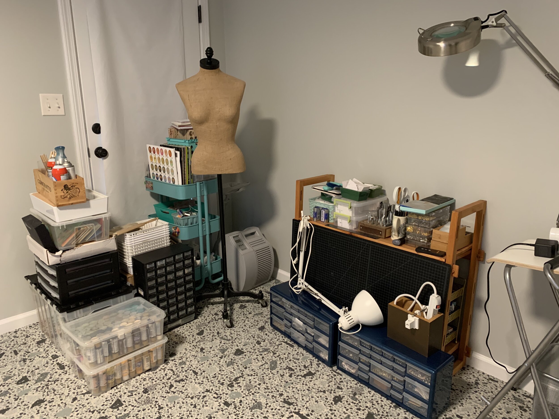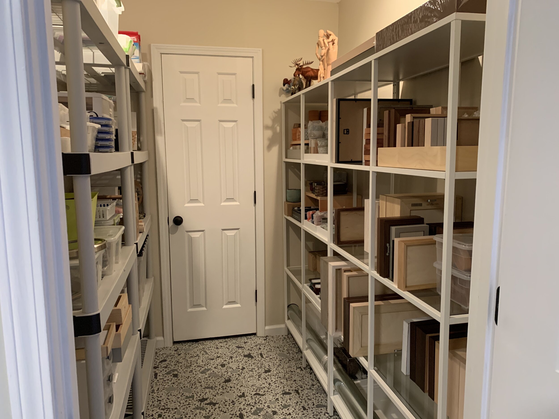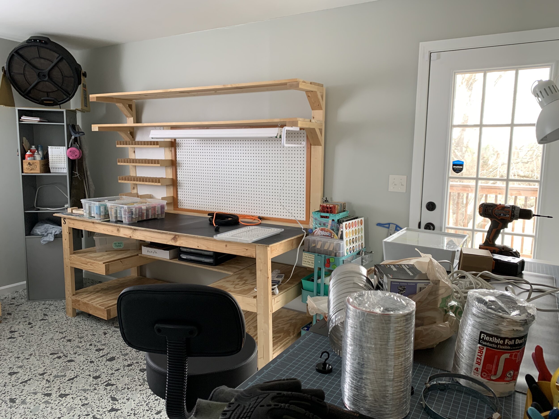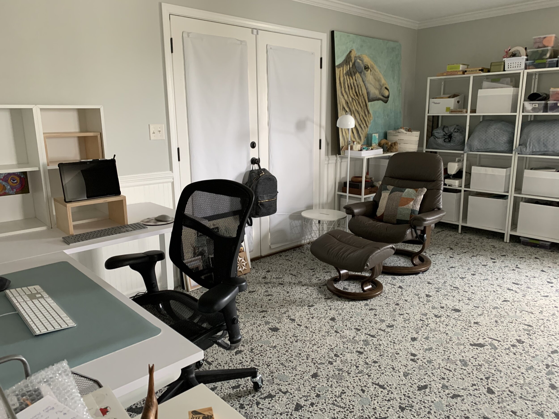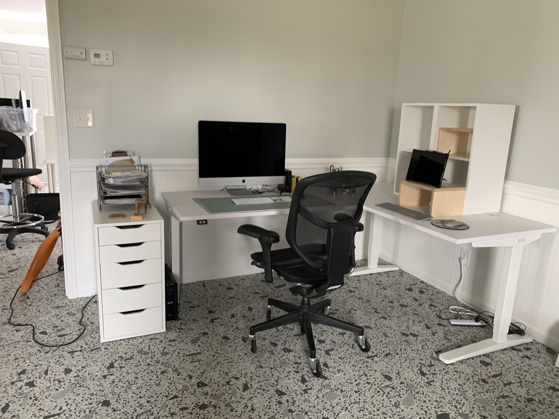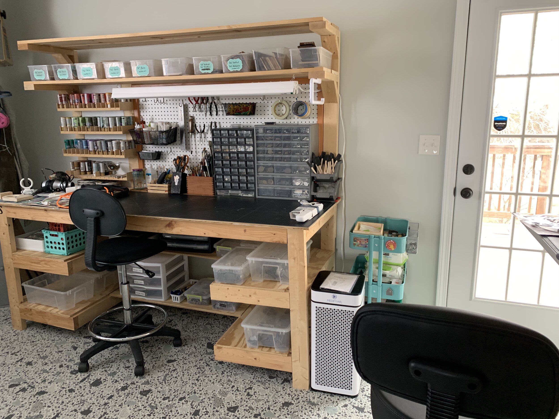New Year, New Studio
Greetings from my new studio! After nearly a month offline, I’m finally set up in my new workspace and it’s a dream come true. This dream has been many years in the making. For the last 9 years I’ve had my workspace spread out over 4.5 rooms and a storage unit, and while it certainly worked fine for a long time and allowed my business to grow from a hobby to a near-full time gig, it wasn’t ideal for my workflow.
My husband and I closed on a house this fall, started renovating it immediately, but I left my studio untouched because it was my busy season - the holiday rush is not the time to shut down! Once my Christmas cutoff date passed, I started packing up my supplies and implementing my plans for the new space.
One of the big reasons we chose this house was the studio space, which is a one bedroom apartment over the garage. It’s attached to the house, so I can still come up in my slippers and start working while I finish my morning Earl Gray, but it’s separate enough that I can “leave” work at the end of the day and I don’t have to see shipping supplies or inventory bins while going about the rest of my life.
The 800 square foot apartment needed some work, and there’s many things I’ll update / change out in the future once my bank account recovers from the initial renovations, but as of this week, I’m officially moved in and open for business once again. It feels so good! The natural light is amazing, the view of the cows and chickens across the road is still very exciting and novel to me, I’m thrilled to have heating and air (and running water!) in my laser room for the first time, and I love love love having ALL of my workspaces in one space. It’s so efficient! I’m now able to laser cut, paint, assemble jewelry, do computer stuff, store inventory, photograph things, pack and ship all in my studio apartment. I feel so grown up.
Before moving in, we had the popcorn ceiling scraped, textured walls sanded and painted, new carpet installed, got new sub panel and outlets for my equipment, and put up new light fixtures. I was able to reuse almost all of my existing studio furniture and only had to replace one desk since it wasn’t the right size.
In the future I plan to replace the green tile floors in the shipping area and bathroom, replace the doors to the deck, get new countertops, and add a few can lights, plus little odds and ends like dividers for my wall of wool and yarn.
Here’s a peek at what the space looked like before we started renovations:


